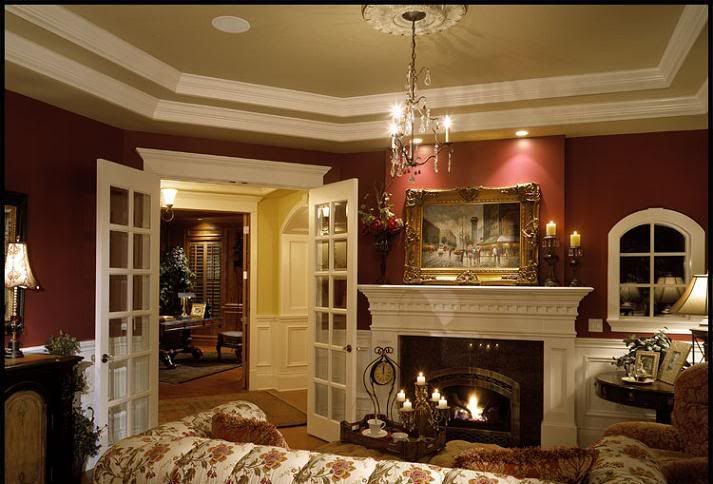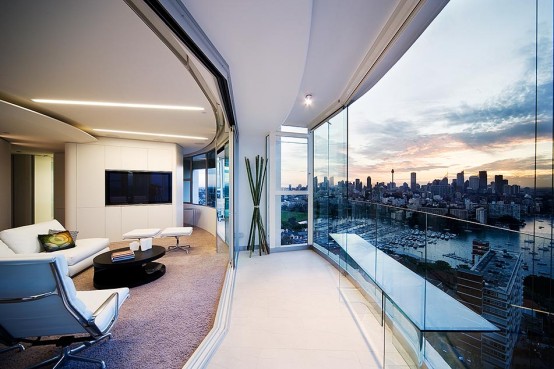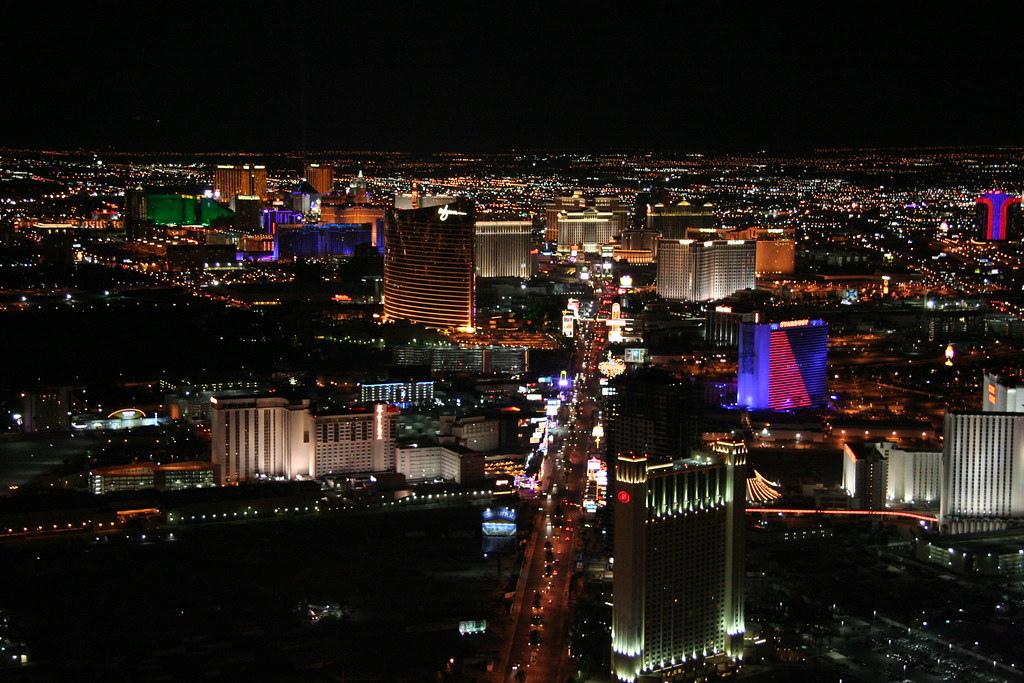|
|
|---|
|
|
|---|
Hotel Limes by Alexander Lotersztain

Hotel "Limes" designed by the Argentina designer Alexander Lotersztain, has opened in the end of June in Brisbane (Australia).
Cinema on a roof
On a hotel roof the bar and a cinema hall is located. The hotel is located in the centre of Brisbane which is in the Valley of Strength of mind, and known for the fashionable cafes, bars and restaurants. The open bar with a cinema hall, located on a roof, is surrounded by a bright night life of a city that is one of ingenious ideas of the architect.
Scooping inspiration on infinite travel to planes and hotel rooms, Alexander Lotersztain has concentrated on primary requirements of the independent traveller, sweeping aside standards of five-stars hotels, and it is reached through unique decisions.




The attention to details is reflected in a choice of design decisions. In rooms kitchen and toilet accessories Сorian (Dupont), door handles with the aluminium dusting, "floating" night little tables, firm Luna Textiles curtains, and on walls tile Bisazza. In each room of a wall have the individual colouring created at use of mineral materials.
Exclusive hotel in Brisbane
This project was for the architect something like experience, however he could create warm, unique atmosphere. The building is deprived excessive decorative elements, it idle time, modern and is perfectly entered in surrounding city landscape.
Alternative skyscraper in New York

In the middle of financial buildings and inhabited towers the Belgian architect Vincent Callebaut is intended to erect an alternative skyscraper. 132 floor complex will be constructed in the south of Roosevelt Island, symbolising necessity of ecological stability. The main accent of this conceptual design — attempt to create completely a self-sufficient organism which processes energy of the sun, wind, water, and also can make food, in the middle of a megacity.
Alternative skyscrapers of the future
The system is concentrated round two basic towers. They are organised symmetrically, grow not only is horizontal, but also vertically, that is important for close Manhattan.


Conceptual skyscraper in Manhattan
The metal and glass wings inspired in the image of a dragon, become the house for plants and animals. Thanks to a favorable environment, the good sun and winds, at numerous levels where nutritious soils will be placed, plants will be grown up. External vertical gardens will eat rain water which after use will be mixed with a household waste, after subject to organic processing, for further use in a farm.
In space between wings warm air with which help the premise will be heated in the winter gathers; in the summer natural ventilation, and also evaporations from plants will cool air.
How to transform the house into dream

Leo Marmol and Ron Radziner have won a recognition in California as experts in building of houses-dreams, and also in restoration of the existing. Recently they have constructed six houses for Tom Ford and have received the order for reconstruction well-known Kaufmann house in which the new owner has lodged.
The unique business concept
Uniqueness concept business consists that is houses from preparations which deadlines are under construction in exclusive. It not any shaky designs which it is possible for itself to present, being afraid, that they will collapse from bad weather — houses Rincon are a magnificent example of steady minimalism.


Rincon 5
Architects concern the idea with the big enthusiasm as semi-products — houses correspond to idea of steady, economic, ecologically friendly habitation, thus also saving time. While difficulty only in development; it is necessary to wait, when such constructions will be included into mass use.
Subscribe to:
Comments (Atom)









































